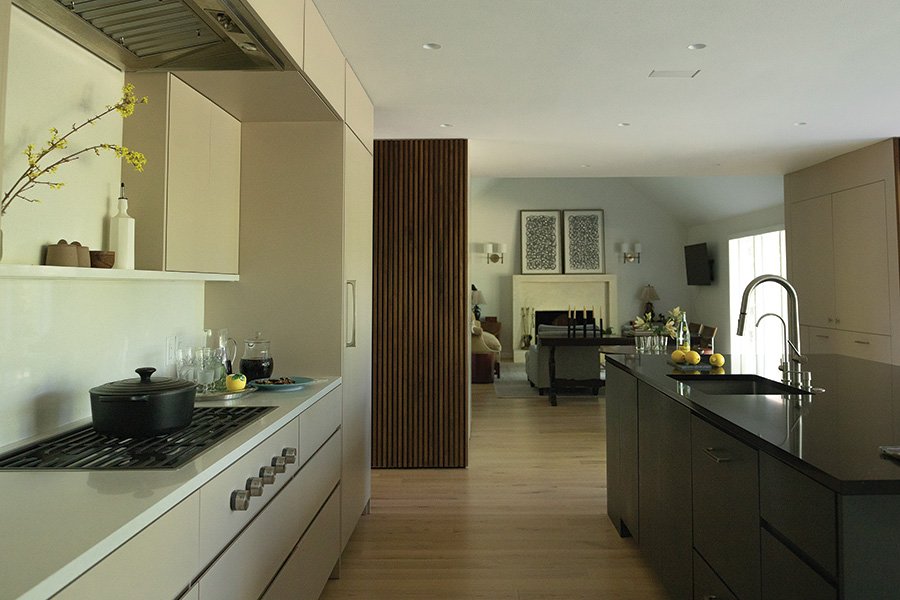A Love Letter to Modernism
/Article by Phoebe Warren
Photos by Katelyn Peek
Justin Scurlock of Scurlock Studios designed the space.
Mary and Jay Wommack purchased their new home in the Northridge neighborhood in 2020. Jay had grown up in this neighborhood and was excited to move back to a location of fond memories. Built in 1964, the Wommacks’ new home called for freshness and vibrancy. As luck would have it, their son-in-law, Justin Scurlock of Scurlock Studio, was excited to take on the challenge.
Justin opened the house up to more light, verticality, and function. Due to tedious delays in manufacturing and delivery thanks to the ongoing pandemic, the transformation took about two years. The final result? A gorgeous home that sits rather unsuspectingly on the edge of a cul-de-sac. Opening the doors to this 5-bed, 3.5-bath home reveals a triumphant mélange of sleek modernity married with comfort and personality.
Modern interior design is characterized by furniture with simple form and function; the use of natural materials such as wood, leather, glass, and stone; and often a warm, neutral color palette. The Wommacks’ home manages to convey modernity in structure and design while blending harmoniously with the traditionalist touches found in the antiques and family heirlooms throughout the house. The entryway of the home immediately sets this tone: a visitor walking in is first greeted by a charming side table adorned with a wooden cat and decorated porcelain bowl. An ornate wooden mirror hangs above the table, and a colorful patterned runner leads into a show-stopping dining room.
The dining room’s gorgeous walnut-slat walls contrast with the dark table. Directly above, a curved raised ceiling with knife-edge cove lighting illuminates the space. The design is minimalistic by intention. Before the house transformation, this room served multiple purposes. “We wanted more emphasis here [in the dining room] to make this just the dining room,” Justin said. “We also added floor-to-ceiling windows here.” The walnut walls are full of surprises; several portions of the walls open up to reveal hidden storage spaces; Mary had expressed the desire for more storage throughout the home in the renovation. A guest bathroom is also cleverly concealed behind one of the wall panels to the left of the dining room.
“This is a pretty tough shot here. I’ve watched so many golfers from this spot that I can tell by their swing if they’re going to make it [across the lake] or not!”
The airy living room is crowned by a cathedral ceiling and filled with natural light. Again, the space is sleek and modern with dainty touches of traditional pieces, such as a bookshelf filled with classic leather-bound books and antique decor pieces, as well as two comfy green-tweed chairs that once belonged to Jay’s parents.
A narrowed space in between the living room and kitchen provides a necessary transition into the most contemporary portion of the home. The transition space is bordered with two large floor-to-ceiling cabinets. One cabinet reveals a closet full of games and other fun items for Mary and Jay’s grandchildren, while the other turns into a classy bar area, complete with shelving for bottles and refrigerated drawers. The cabinetry, painted in satin-finish “Jitney” by Farrow & Ball, is designed with hairline joints to appear seamless.
The kitchen almost looks like a blank slate at first glance. Exploring the area and opening all of the sleek, touch-latch cabinets and drawers reveal a dishwasher, the trashcan, the microwave, ample storage space, and a grand floor-to-ceiling freezer and fridge to the left and right of the stovetop. An elegant black-marble kitchen island anchors the room and provides a beautiful contrast to the otherwise light space. The kitchen vent hood above the stove is extra tall to accommodate Jay and Mary’s height and also opens up the wall space.
The kitchen was cleverly designed by Justin to draw the eye to the stunning oasis in the backyard. “The most important thing for me in all this was to adjust the back of the house to appreciate the lakeview in the backyard,” he explained. “The kitchen was expanded into the porch that was here to make these floor-to-ceiling windows and open up the space.”
The backyard is more than worthy of the kitchen expansion, with sprawling green hills and the sparkling lake that is also a part of the golf-course on the edge of the neighborhood. “This is a pretty tough shot here,” Mary laughed. “I’ve watched so many golfers from this spot that I can tell by their swing if they’re going to make it [across the lake] or not!”
Behind the main kitchen is a bonus area, where more cabinets and drawers hide storage and a nice-sized laundry nook. Here, there are built-in shelves to hold daily necessities such as vitamins and supplements.
This two-story home is a celebration of functional design that doesn’t compromise the personalization of its owners. It is a gorgeous home full of natural light and carefully crafted luxury.
















